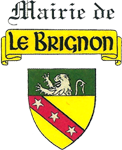A Romanesque Church renovated.
The church of Le Brignon is characterised by its simplicity, just like the precept of Saint-Martin and adopting his name. Its porch, highlighted by a flamboyant basket-handle bracket, is nevertheless close to Gothic. The comb bell tower is original with its four arcades containing and supporting four bells of decreasing size. If specialists agree that it dates from the 15th century, or even the end of the 14th century, the fact remains that the Medici chronicler mentioned its existence as early as 1164.
The surrounding subsoil’s volcanic nature provided the builders of the church with mineral resources for the construction. To build the monument, they chose the dark red volcanic stone from a quarry located on the edge of the plateau overlooking the Loire. (Touraou, in the village of Les Rosières). They had the ability to extract the densest and most compact scoria to construct the gate and facade. The gas bubbles (vesicles) contained in the volcanic rock are clearly visible in the mouldings (archivolts) of the Portal.
Other parts of the church are made of scoria (slag) from isolated but compatible blocks, allowing for easier cutting and resizing. They made it possible to build a seemingly light vault and an apse that have not suffered too much from wear and tear due to bad weather and time.
The Church was too small.
In 1867, Le Brignon had 1,458 inhabitants. The church was too small to accommodate all the parishioners. Hence the construction of a side chapel added to the northern side but the project to enlarge the church could not be completed in 1894 due to the immediate proximity of the old cemetery still in use. In 1875, the parish of Ussel was separated from Le Brignon, thereby absorbing four hundred of those inhabitants.
The baptism of two bells gave rise to a major event in 1954; they were missing from the belfry, one cracked when it rang to dissipate the hail storms, the other was hidden by the population at the time of the Inventories (separation of Church and State 1905). In 1971, the interior walls of the church were cleaned of their rendering. On this occasion, a vaulted chamber was discovered: this is the "high and strong room" that Abbot Aulanier spoke of. The room contained secret archives which were safe from eventual fire damage.
At the entrance, above the braced arch, a strange figure advances like a gargoyle all the while looking upwards.
An exterior renovation in 2010.
Listed in the inventory of Historic Monuments, the Church underwent exterior renovation (roof, bell tower and facade) in 2010, as well the sacristy attached to the building. Roof framing and covering have been completely overhauled. Water infiltration posed a threat to structural work that was already vulnerable to cracks.










